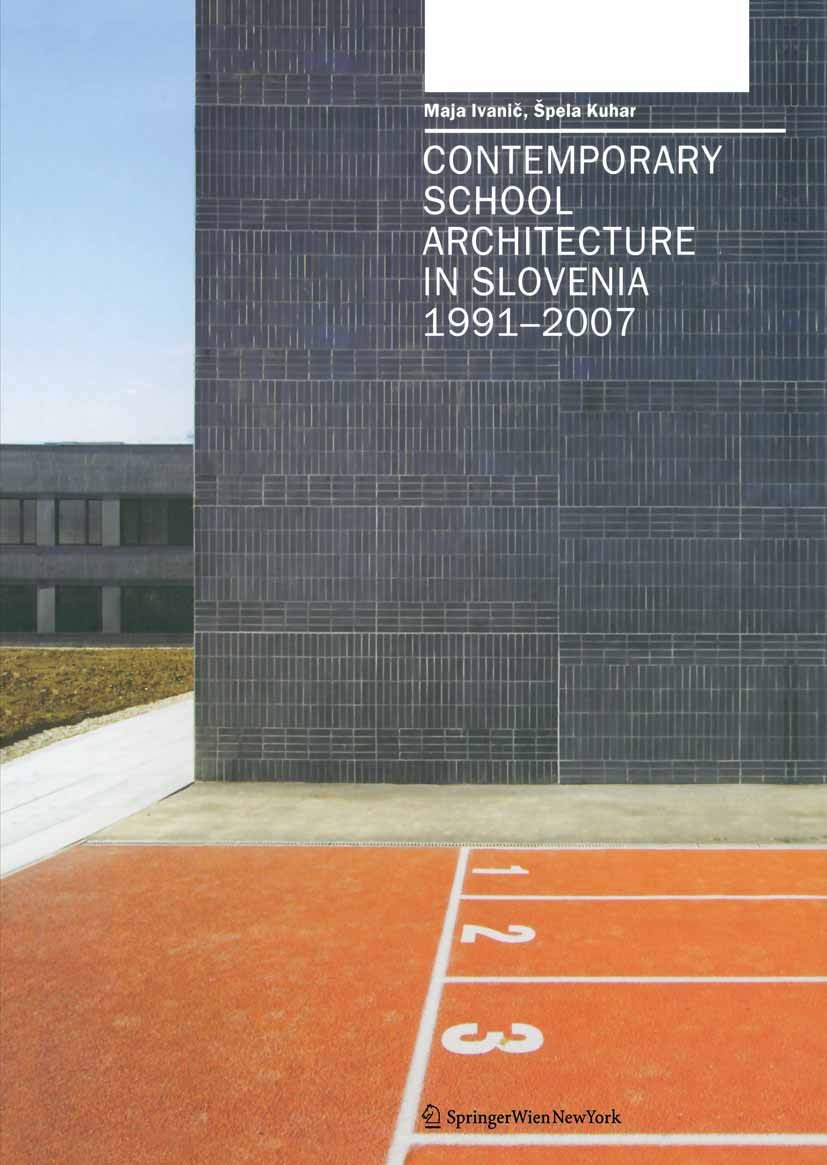| 书目名称 | Contemporary School Architecture in Slovenia 1991–2007 | | 编辑 | Maja Ivanič,Špela Kuhar | | 视频video | http://file.papertrans.cn/237/236694/236694.mp4 | | 概述 | Essay on the history of school architecture in Slovenia.Approximately 30 examples of recently realized projects.Comparison with examples from Italy, Croatia and Austria | | 图书封面 |  | | 描述 | .Ever since Slovenia joined the European Union in 2004, Slovenian architecture has attracted considerable interest worldwide. The internationally recognized projects of recent years are distinguished in particular by their innovativeness and self-assured originality. ..School construction, which has been a priority in Slovenia for decades, has acquired special significance as a result of the country’s economic upswing. The school buildings presented in the publication "Contemporary School Architecture in Slovenia" were all constructed after 1991, following the establishment of the Republic of Slovenia. In addition to the introduction by the two authors Maja Ivanic and Spela Kuhar, the book includes interviews on the subject with 8 architects. The historical perspective is conveyed in 6 essays, and the 35 documented projects are presented in pictures, diagrams and textual descriptions.. | | 出版日期 | Book 2008Latest edition | | 关键词 | Buildings; Schoolbuildings; Slovenia; V108; architects; architecture; construction; foundation | | 版次 | 1 | | doi | https://doi.org/10.1007/978-3-211-76847-1 | | copyright | Springer-Verlag Vienna 2008 |
The information of publication is updating

|
|
 |Archiver|手机版|小黑屋|
派博传思国际
( 京公网安备110108008328)
GMT+8, 2026-1-19 18:00
|Archiver|手机版|小黑屋|
派博传思国际
( 京公网安备110108008328)
GMT+8, 2026-1-19 18:00


